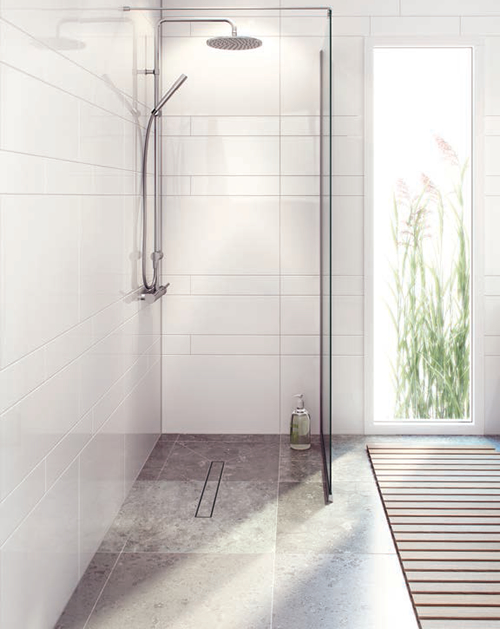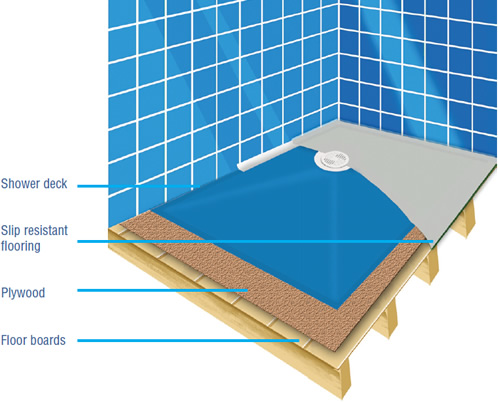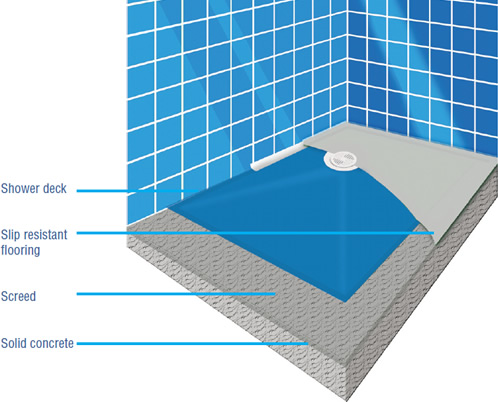 For level access to a wet floor showering area the Premier Shower Deck is ideal. It is self supporting and made of 50% recycled materials.
For level access to a wet floor showering area the Premier Shower Deck is ideal. It is self supporting and made of 50% recycled materials.
The Premier Shower Deck floor former can be installed in an existing concrete or timber floor, it has been designed with the waste outlet located to avoid joists in most circumstances and is self supporting. Premier Shower Decks are compatible with our FreeSpace, Finesse, Freedom, Enhance and Pro-door shower enclosures.
Once installed the Premier Shower Deck can either be tiled directly or covered with vinyl. The pre-cut outlet is suitable for gravity waste or the Phlexiflow pumped waste system, the gully used in both situations has a clamping ring to hold the vinyl sheeting in position within the waste outlet.
This durable base forms an area for a vinyl or tiled covering and is made from 50% recycled material. It can be trimmed by up to 60mm on each edge making installation easier. The slim line design is only 22mm deep and it has built in falls to create a gradient for swift removal of waste water.
The Premier Shower Deck provides a very cost effective answer for level access showering. Available in several sizes and compatible with our Pro-door screens and enclosures or with just a shower curtain. The Premier Shower Deck provides the perfect solution for your wet room requirements. A pre-cut linear drainage version is also available.
Features and Benefits
- Strong and durable base made from 50% recycled material
- 22mm profile
- Can be tiled directly on to or covered in vinyl
- Built in gradients for water removal to the waste
- Ideal for total level access
- Waste offset to avoid joists in most circumstances
- Pre-cut waste outlet suitable for gravity waste or Phlexiflow pumped waste systems
- Self supporting, no requirement for additional support underneath
- Can be trimmed by up to 60mm on each edge
- Tested to over 300 kg point loaded
Installation
 Timber
Timber
The Premier Shower Deck can be installed into an existing timber floor by removing the floorboards and fixing the former directly onto the joists. If the deck protrudes more than 100mm over a joist, support noggins should be installed. The floor should be brought level with the former to make the room level and ready for a suitable floor covering.
 Concrete
Concrete
The Premier Shower Deck can be installed into an existing concrete floor by removing the screed and setting the floor former in a position to leave it level with the remainder of the shower room floor. When all pipework is complete the whole shower room floor, including the new shower area can be covered with suitable vinyl flooring or tiled.
Installation Guide
| Product Size | Code |
|---|---|
| Premier Shower Deck – 900×900 | P6821934 |
| Premier Shower Deck – 1000×1000 | P6821930 |
| Premier Shower Deck – 1200×1200 | P6821936 |
| Premier Shower Deck – 1135×770 | P6821931 |
| Premier Shower Deck – 1300×800 | P6821932 |
| Premier Shower Deck – 1400×900 | P6821935 |
| Premier Shower Deck – 1500×800 | P6821933 |
| Premier Shower Deck – 1800×800 | P6821940 |
 Timber
Timber Concrete
Concrete